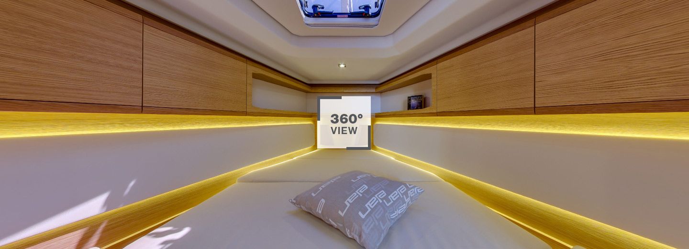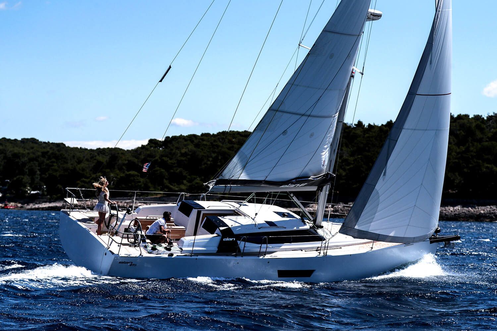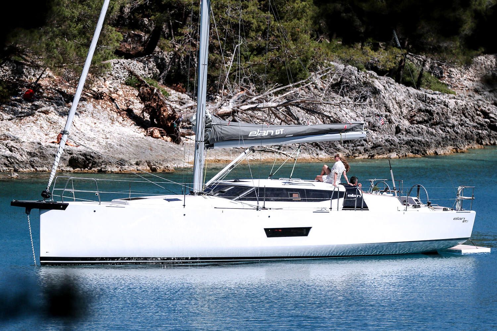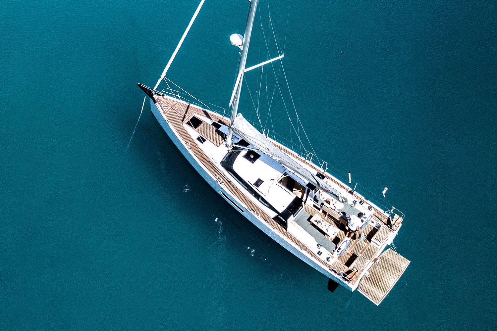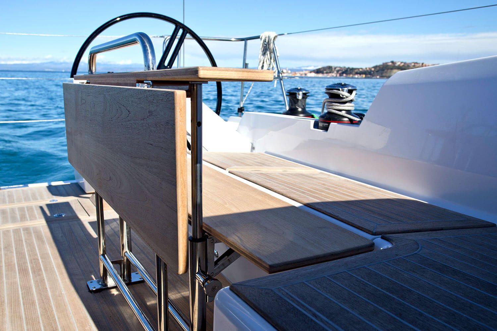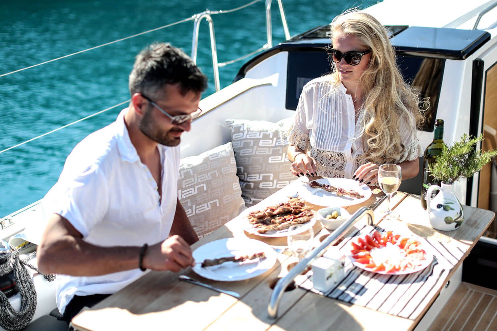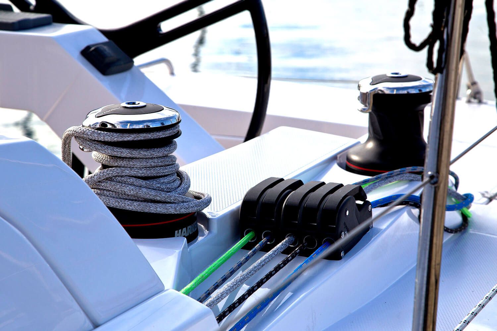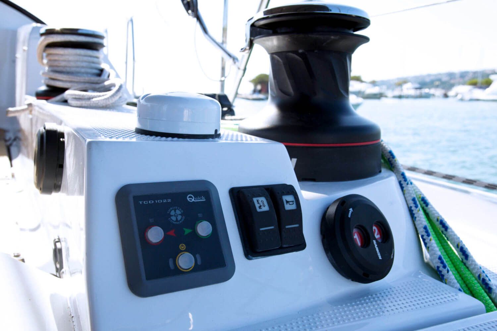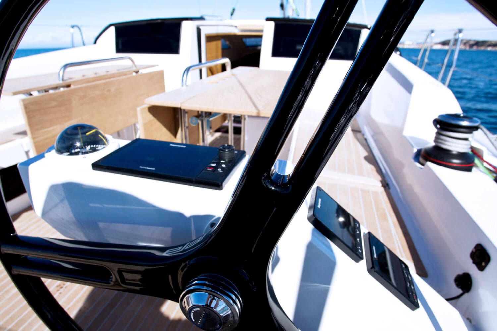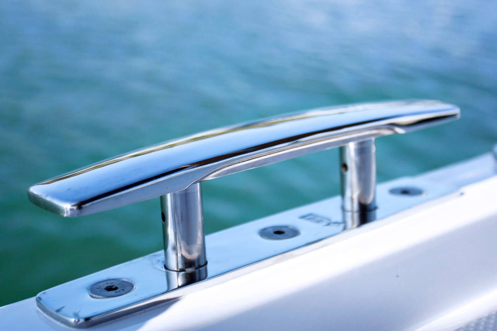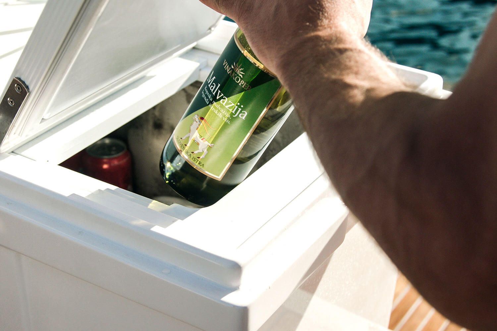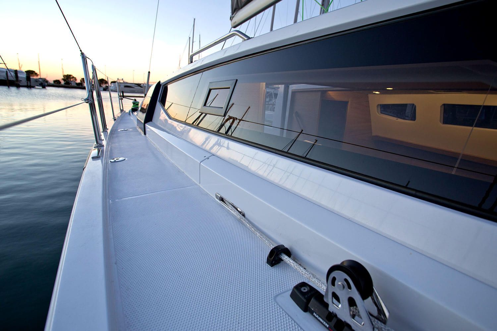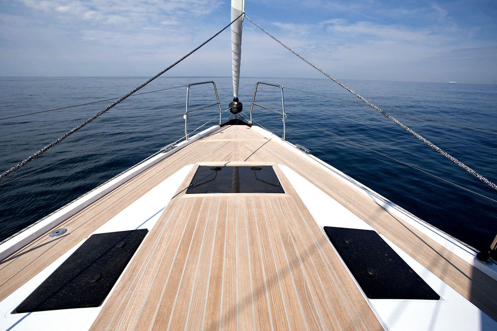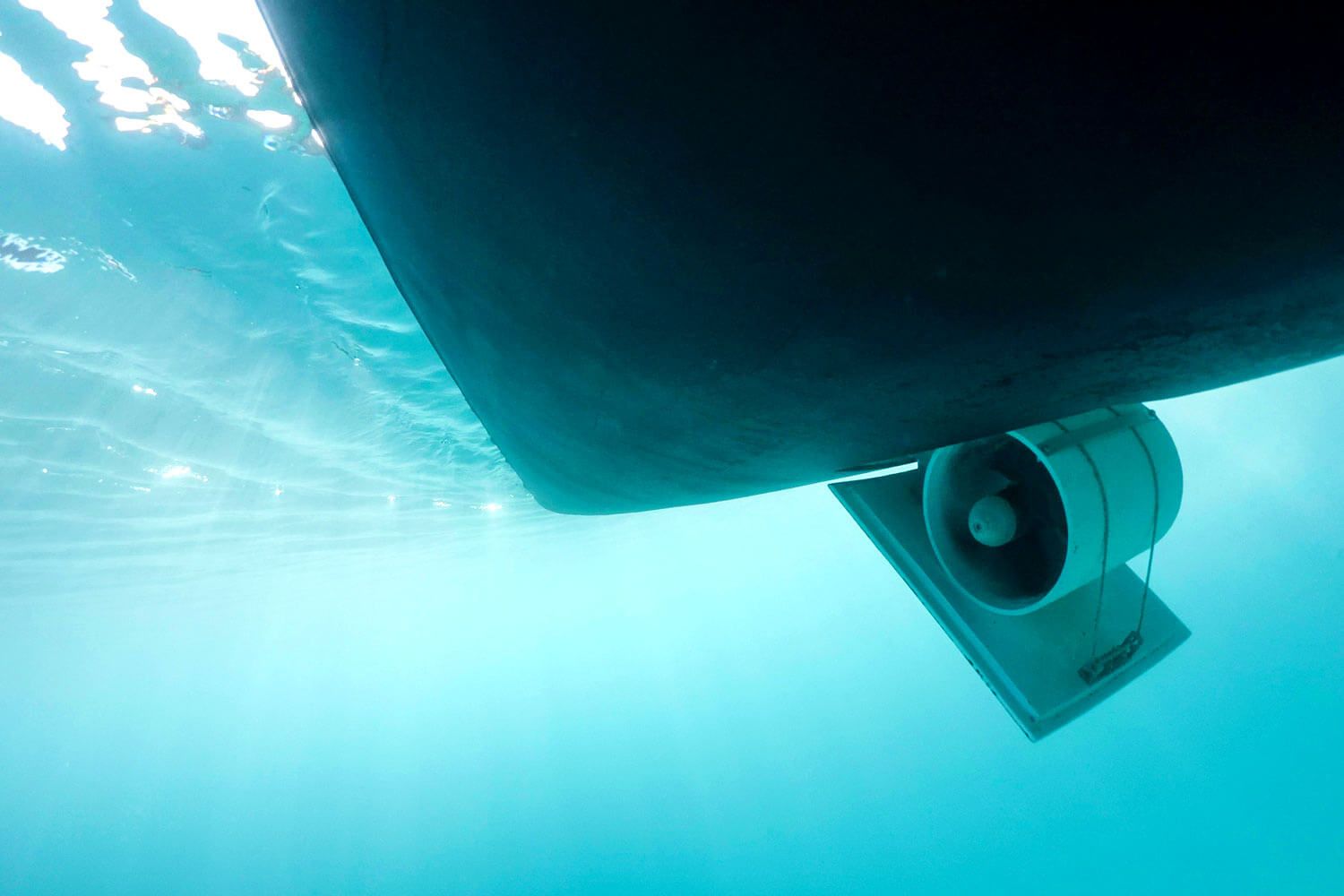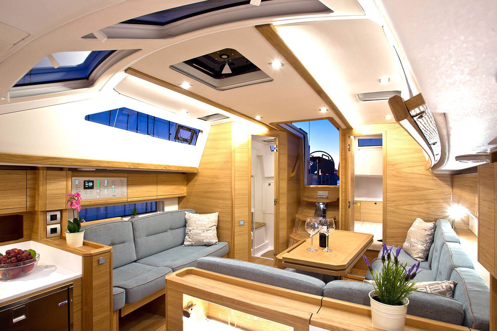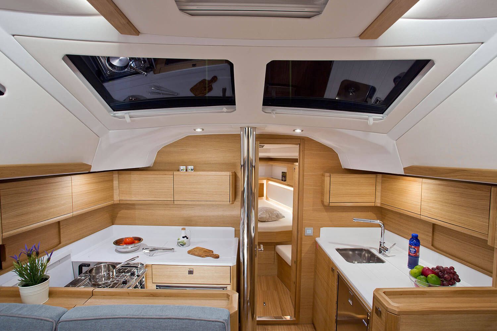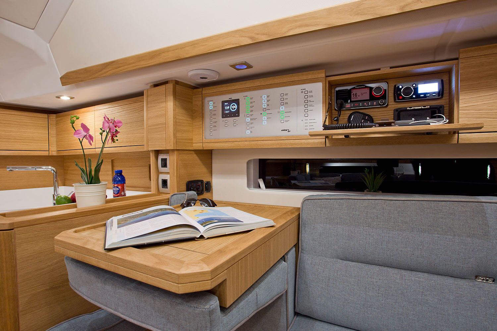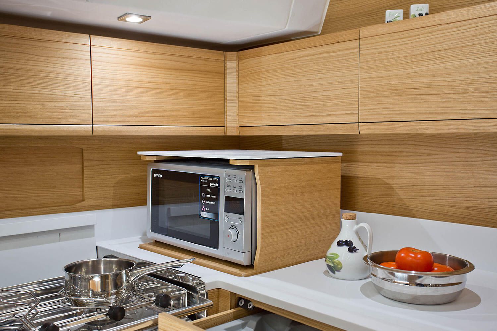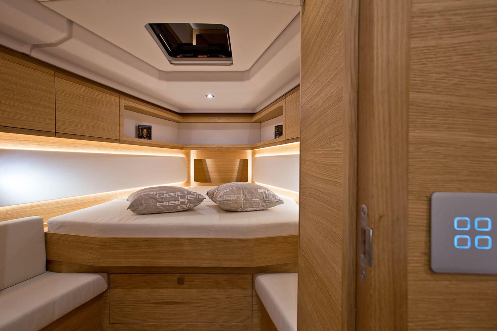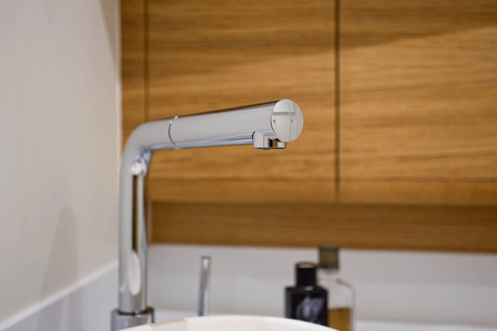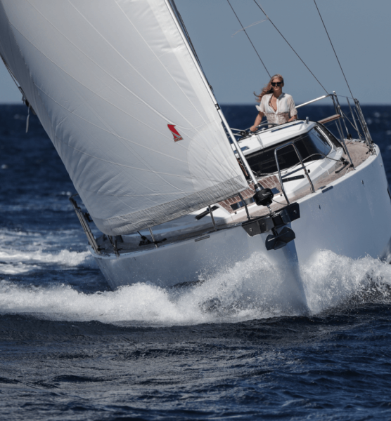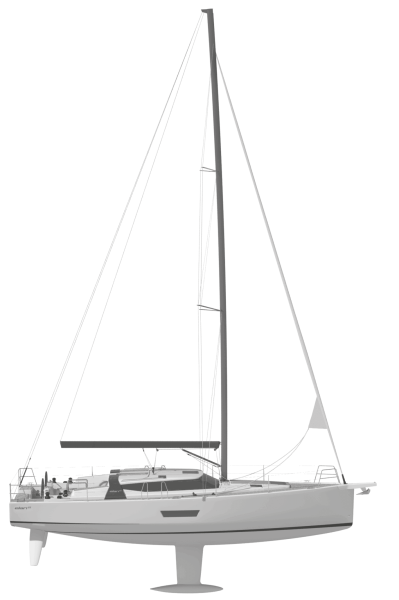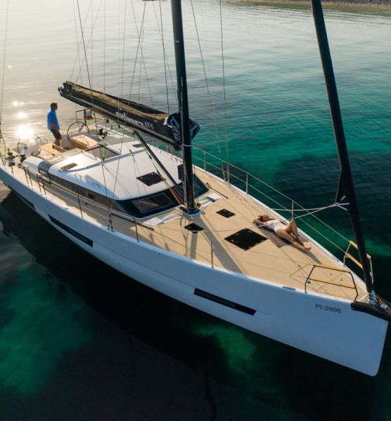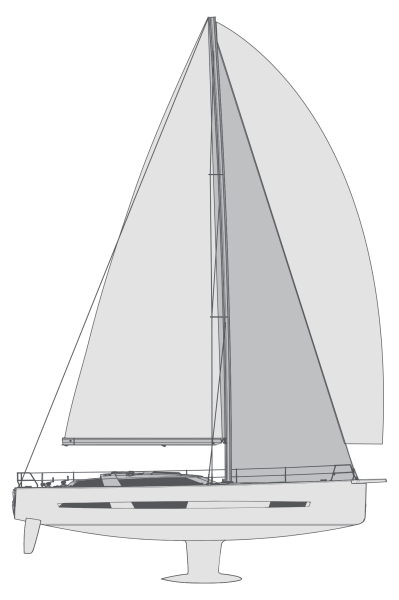
GT5 cockpit is designed for enjoying time with family and friends
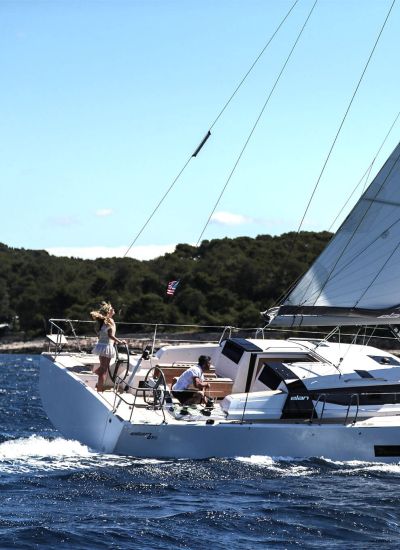
Exterior
With the swim platform, options of a cockpit galley featuring a fridge, grill and other amenities common on much larger yachts, the GT5 cockpit is designed for enjoying time with family and friends, offering ample seating area and different innovative cockpit table options converting the seating into a sunbathing lounge.
A clean deck design ensures fast and safe passage forward, and enables plenty of sunbathing area with dedicated cushions on the foredeck.
Interior
The space below deck is unique in her class. The Elan Design Team has implemented an inverted saloon layout featuring the galley forward, ensuring optimal utilisation of the yacht’s volume for the most comfortable and innovative saloon in her size range. The galley forward offers ample storage space with a customisable corner to be equipped individually for each owner. The 180-degree panoramic skylight with the window in window feature, two hatches and one large central hatch allows the saloon to be ventilated at all times. The new GT5 is also the only yacht this size to offer a separate shower compartment with a 3-cabin, 2-heads interior layout.

Technical Specification
| Length Overall | 13,20 m | 43’4’’ ft |
| Hull length | 12,41 m | 40’9’’ ft |
| Length at waterline | 11,58 m | 38’0’’ ft |
| Beam | 3,91 m | 12’10’’ ft |
| Draft (standard) | 2,25 m | 7’4’’ ft / 2,45 m | 8’0’’ ft / 1,95 m | 6’5’’ ft |
| Draft (option) | 2,45 m | 8’0’’ ft |
| Light displacement | 8.650 kg | 19,070 lbs |
| Ballast | 2.655 kg | 5,855 lbs |
| Water capacity (standard) | 220 l | 58 US gal |
| Water capacity (option) | 490 l | 129 US gal |
| Fuel capacity | 146 l | 39 US gal |
| Engine (standard) | 37.0 kW | 50 HP Volvo Penta |
| Engine (option) | 42.5 kW | 57 HP Yanmar |
| Air draft | 18,39 m | 60’4’’ ft |
| Mainsail | 44,60 m2 | 480’1’’ sq ft |
| Jib | 34,20 m2 | 368’10’’ sq ft |
| Asymetric | 135 m2 | 1453’1’’ sq ft |
| I | 15,25 m | 50’0’’ ft |
| J | 4,275 m | 14’0’’ ft |
| P | 14,85 m | 48’9’’ ft |
| E | 5,3 m | 17’5’’ ft |
STANDARD

OPTIONAL

Standard

Option 2

Option 3
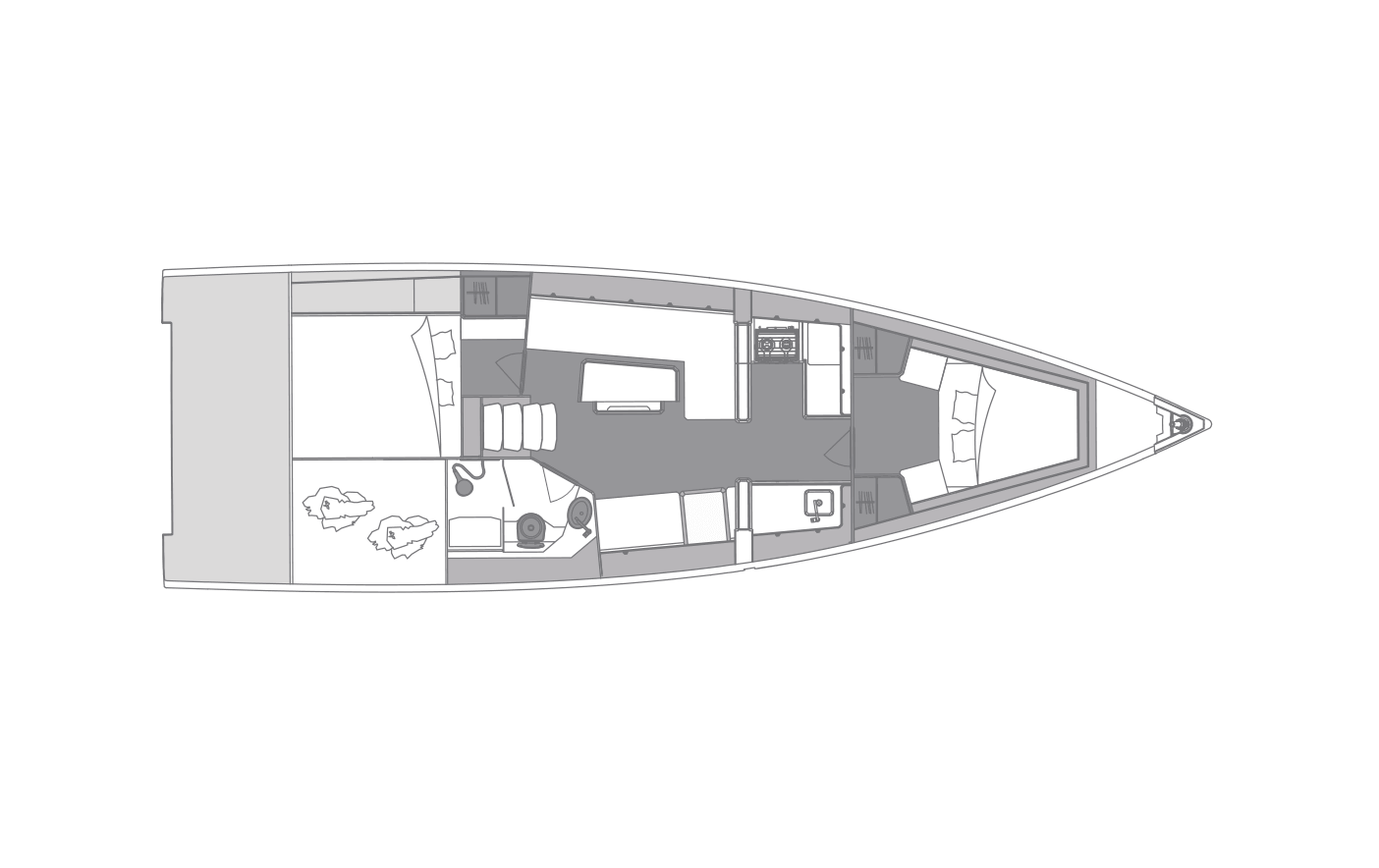
Option 4

