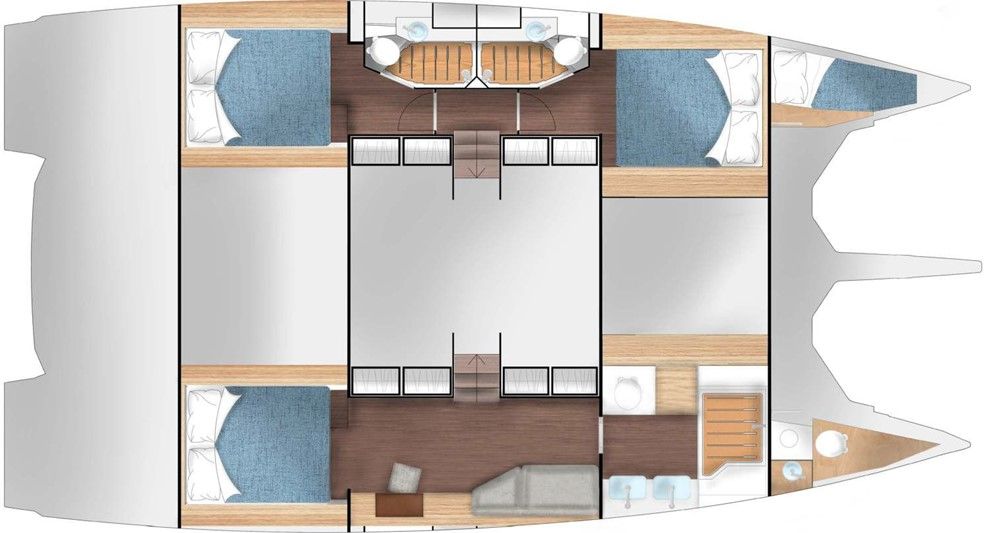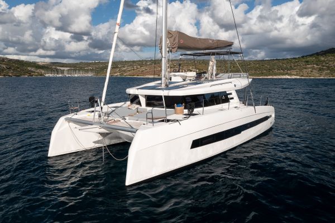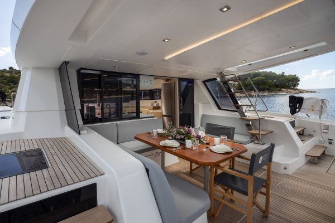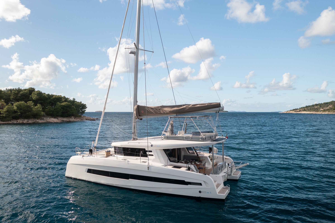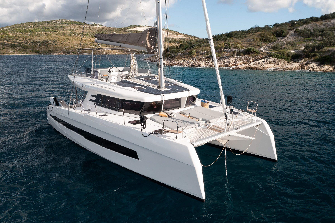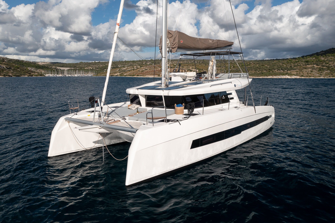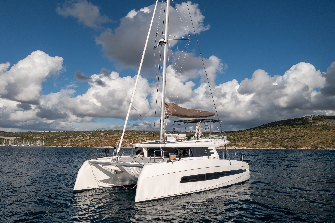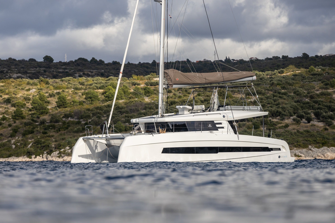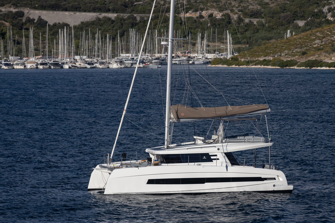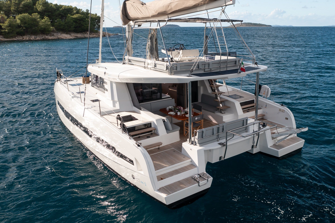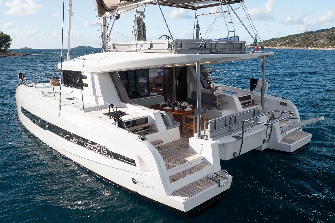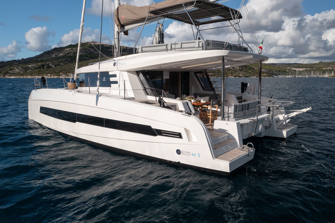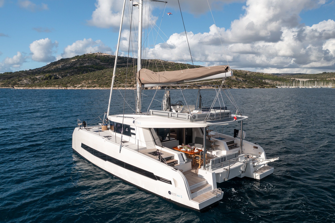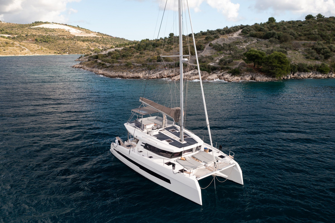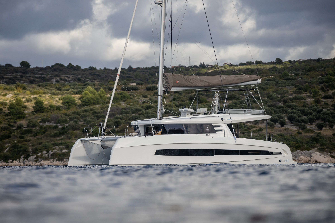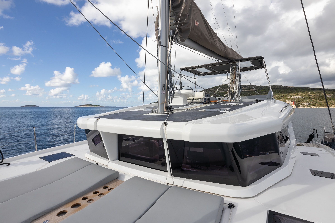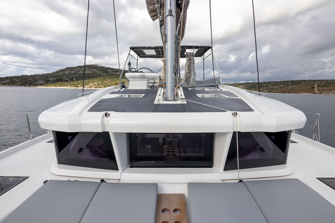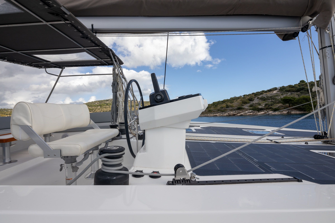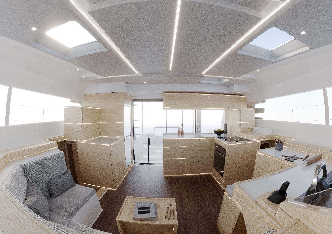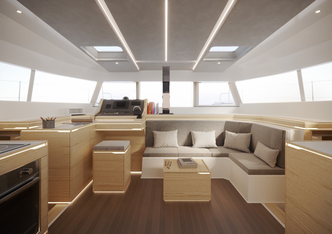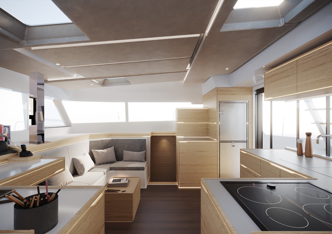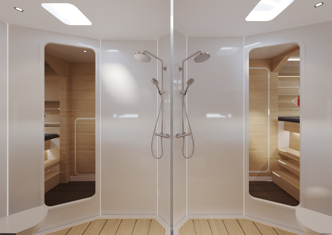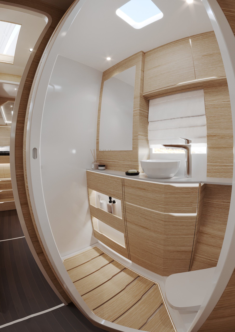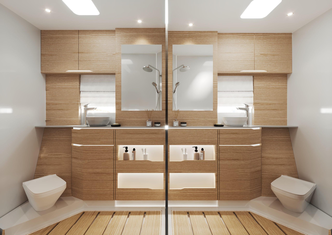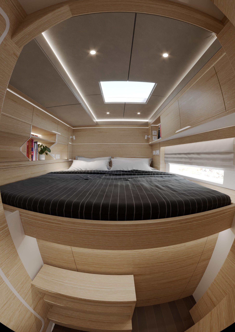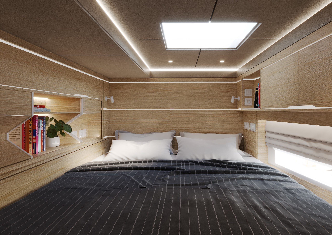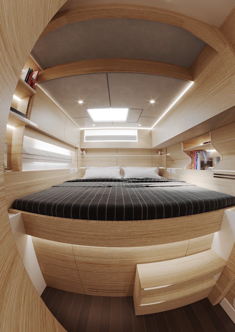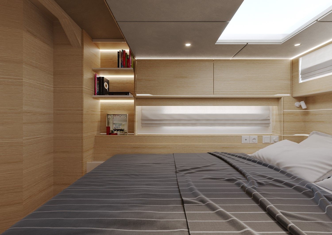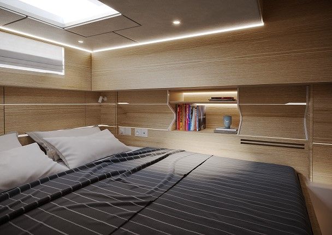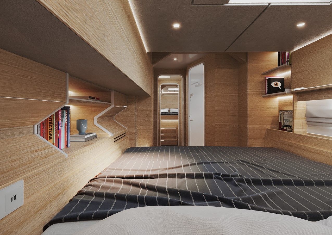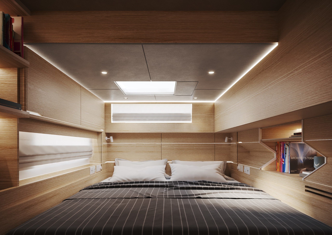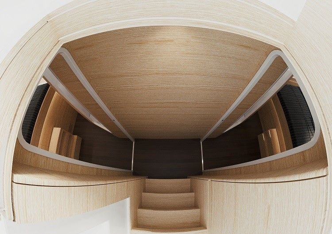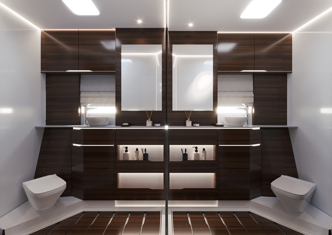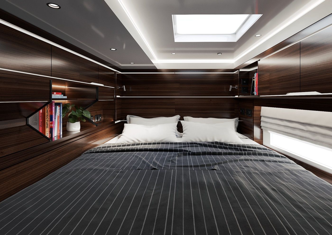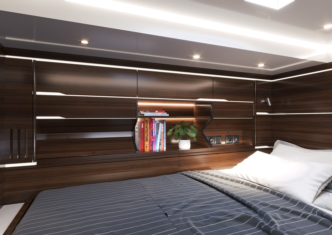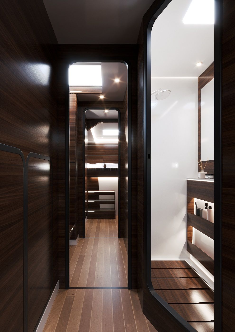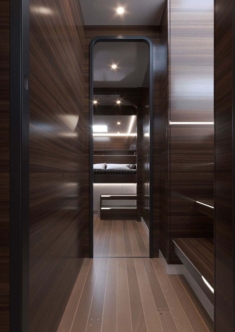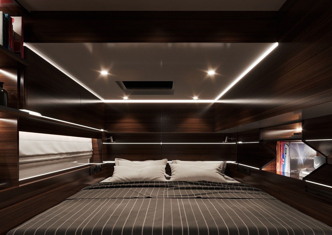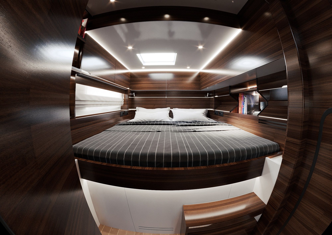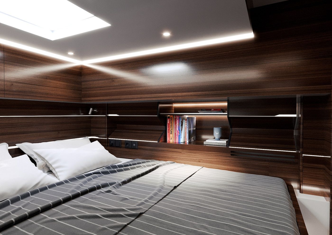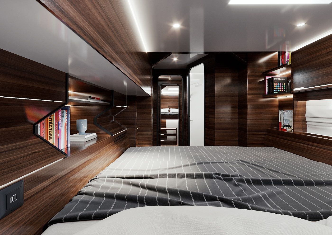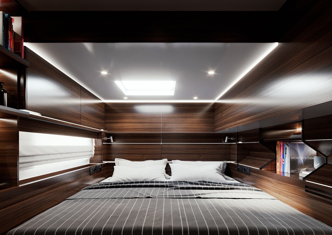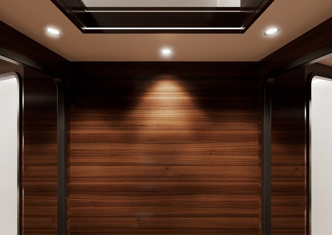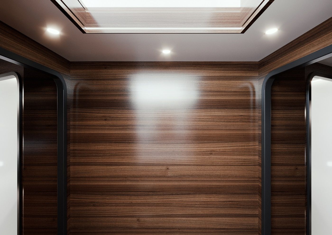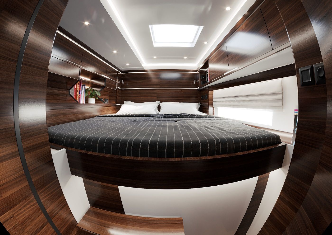
Introducing the Cervetti 44 Sail Catamaran.
Stock model arriving October 2024
About The Cervetti 44 Catamaran
Marking a new era in shipbuilding.
Introducing the first of an exciting new range from the stable responsible for the magnificent Dufour 48 catamaran.
The first in the Cervetti Series, the 44 embodies the very latest in design and production techniques resulting in exceptional quality, style and unrivalled luxury.
Developed in cooperation with the team of Italian designers and engineers from yacht design studio Skyron, this catamaran combines all the characteristics one could wish for in a boat.
Skyron has created a structured group of highly skilled engineers, yacht designers and marine experts. The coexistence of several professionals in a single well-organized team allows Skyron to provide a complete service both in terms of design and management.
The talent and specialization of its engineers and designers allow Skyron to guarantee high quality standards and qualified support while collaborating with important shipyards and brands belonging to the Italian nautical industry.
The catamaran shines with a bold, dynamic design of the hulls with fluid lines and inverted bows. The galley is opened up to the lower deck by the sliding windows and doors to create a full alfresco experience. The forward deck is also cleverly connected to the salon by simply lifting front window.
A new Cervetti 44 is available for Boat Share on Sydney Harbour / Whitsunday Islands starting mid 2024. 20% shares are now selling. Contact Us to reserve your share.
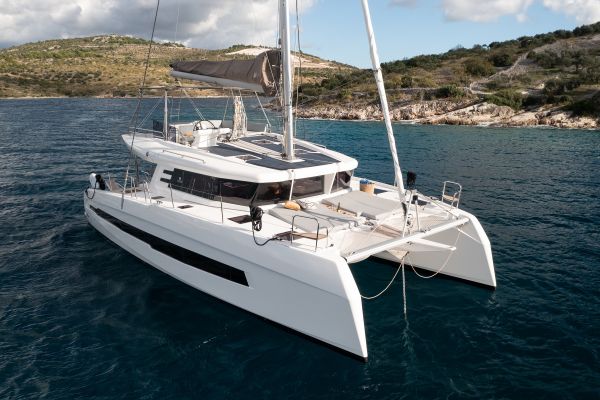
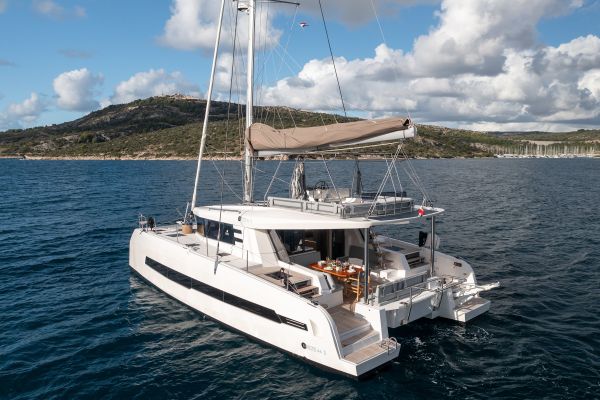
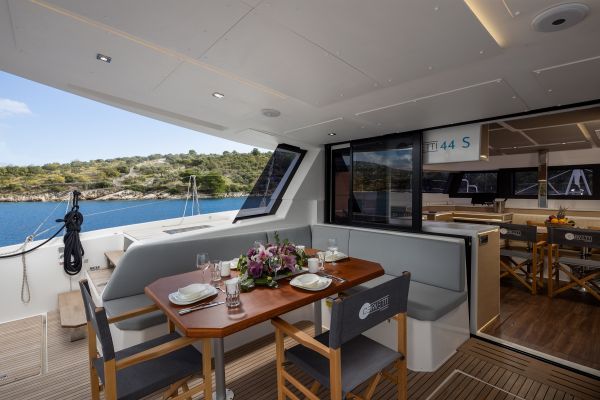
Exterior
Key features:
- The choice of a rig with self-tacking jib
- Stylish helm console on the flybridge
- Spacious and oversized sunbathing areas
- Sliding windows and doors to aft lower deck
- Electric opening window to forward deck
- 360° unobstructed views
- Storage areas throughout
- Dinghy hoist or hydraulic swim deck
- Large range of customisations available
The spacious flybridge provides an oversized sunbathing area that is easy to access from the inside of the cockpit. A low lounge table and 36lt fridge integrated into the bench gives extra comfort and convenience while enjoying time on the fly.
The helm station is positioned more forward leaving the lounge area to be enjoyed in maximum privacy. The large console integrates all the navigational equipment in a very stylish way while winches, which are within reach, allow easy and simple manoeuvring. The whole flybridge area is covered with a wide bimini for maximum protection from the sun.
This spacious cockpit area is the heart of the boat and is the central place for gathering with friends or family. The various seating and relaxation areas can accommodate up to eight people with ease. The plancha (barbecue) is integrated into the bench, allowing the chef to be part of the fun and not shut away inside. Sliding doors and windows on the deckhouse connect the cockpit area with the galley and the saloon, enabling easy communication.
Openings on the cockpit floor provide plenty of storage space while engine and service areas are easily accessible through large engine room hatches. The hydraulic platform, which comes as an option, serves as a dinghy lift or as a floating beach.
Interior
Due to the forward position of the mast there is no obstacle between the large L-shaped galley, sea-facing chart table and the saloon, making it an ideal and usable space.
There is plenty of storage space and the galley is equipped with all the necessary appliances. A sliding electric window on the deckhouse allows direct communication between the saloon, the galley and forward sunbathing area. Likewise the aft lower deck can be easily opened up to the galley via the sliding doors and windows to create the complete ‘indoor-outdoor’ feel.
All the cabins, in any configuration, are equipped with 200 cm x 160 cm beds and are extremely bright and ventilated thanks to the numerous porthole openings and windows. Innovative and playful design of the furniture gives the feeling of a much bigger and more open space while providing plenty of storage and closet space.
The Cervetti 44 comes with the light and bright oak wood and walnut flooring as standard but also looks stunning in the darker teak option.
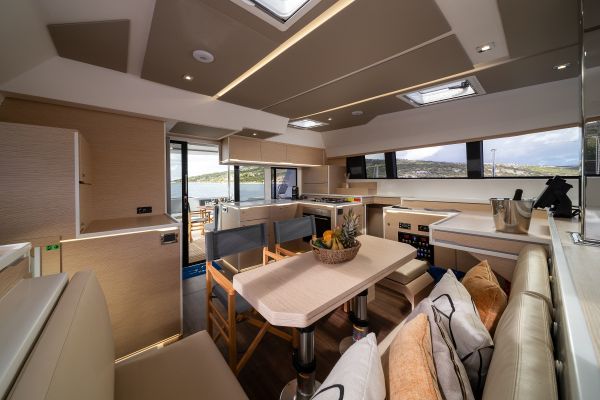
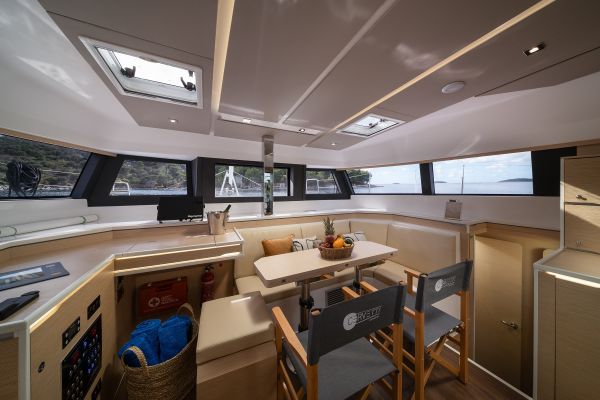
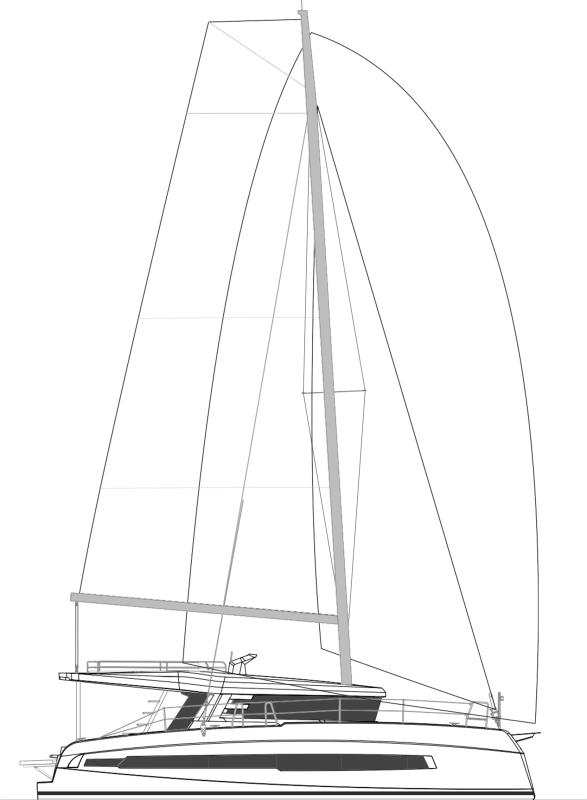
Technical Specification
| Overall length | 44 ft – 13.42 m |
| Waterline length | 43.3 ft – 13.21 m |
| Hull length | 43.53 ft – 13.27 m |
| Max beam | 23.9 ft – 7.3 m |
| Mast Height | 68.56 ft – 20.9 m |
| Engine power | 2 x 50 hp |
| Fuel tank capacity | 197.97 gal – 900 L |
| Sail area | 1184 ft2 – 110 m2 |
| Mainsail | 839 ft2 – 78m2 |
| Water tank capacity | 197.97 gal – 900 L |
| Light displacement | 36 376 lbs – 16,500 kg |
| Draft | 3.60 ft – 1.10m |
Flybridge
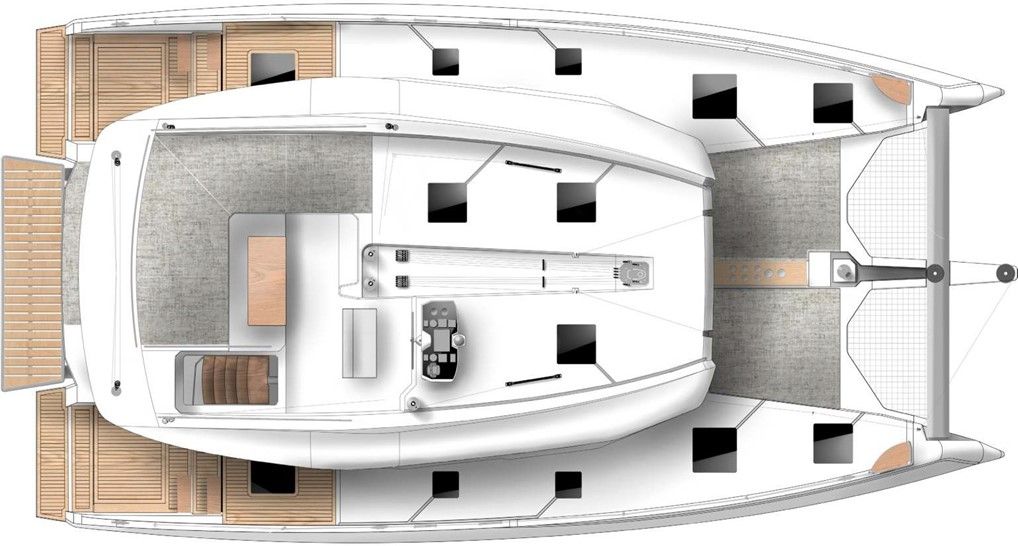
Main Deck
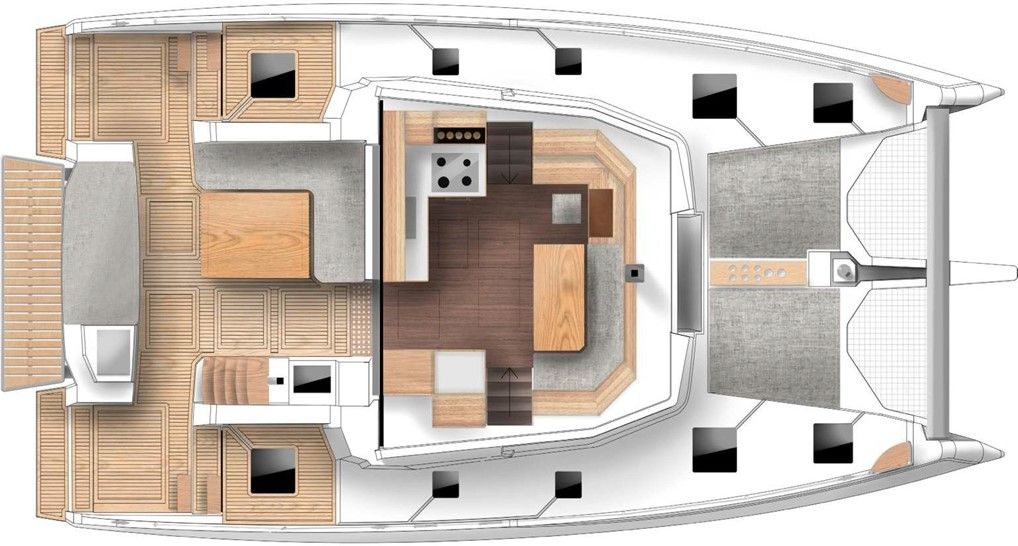
Layout A

Layout B
