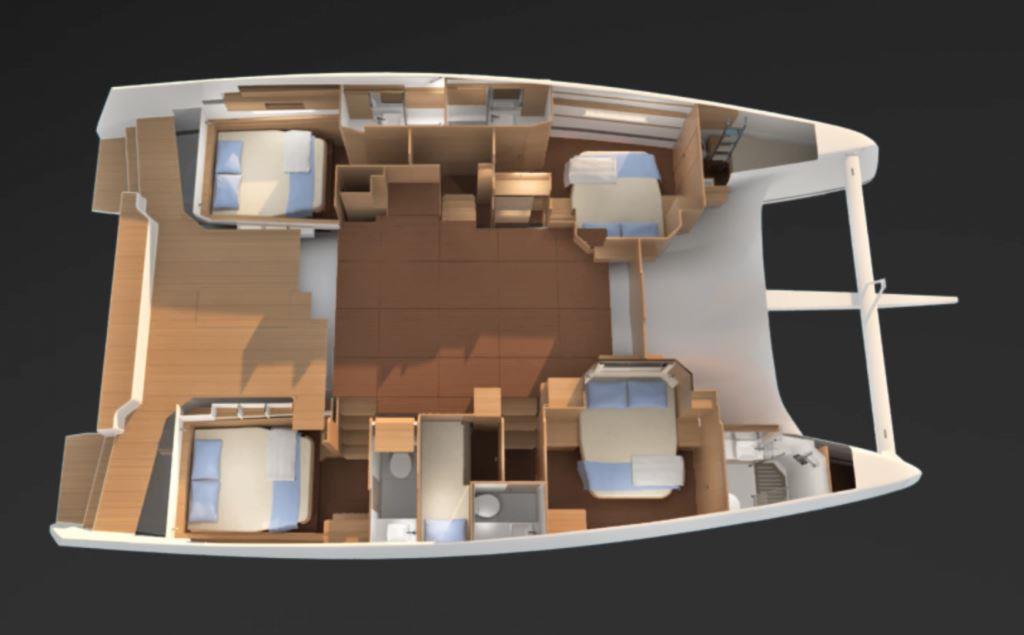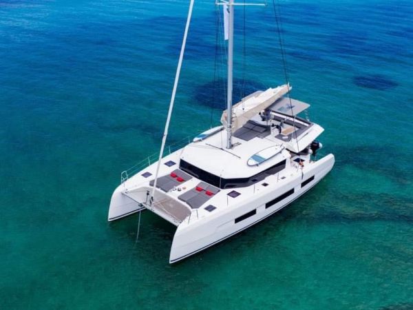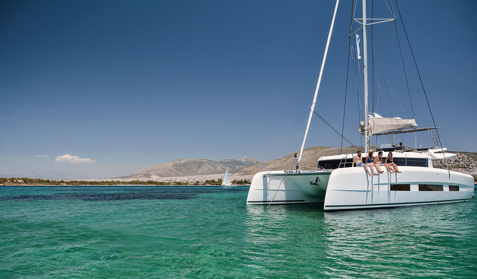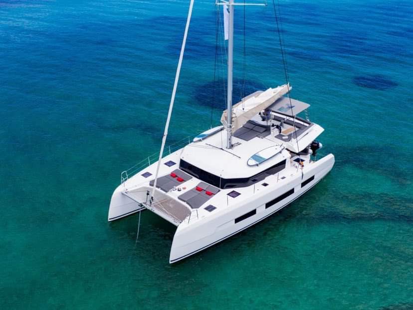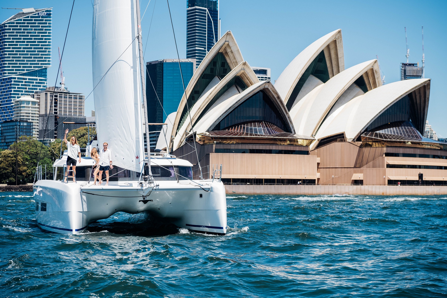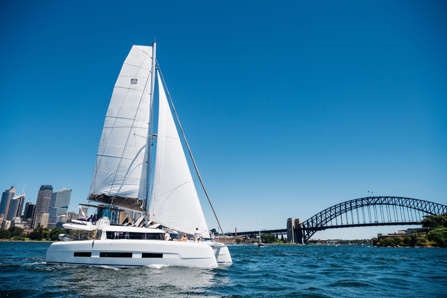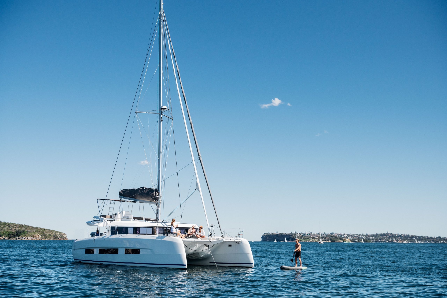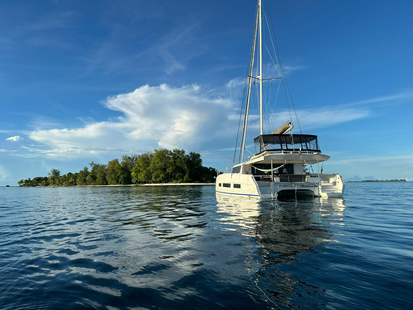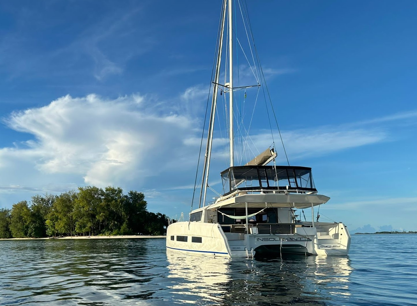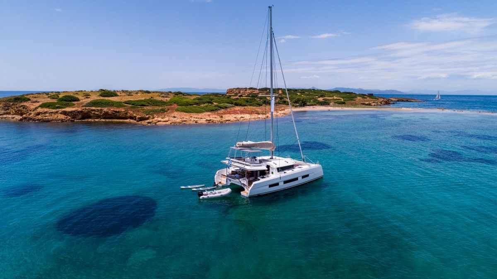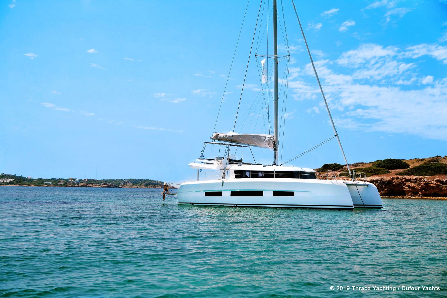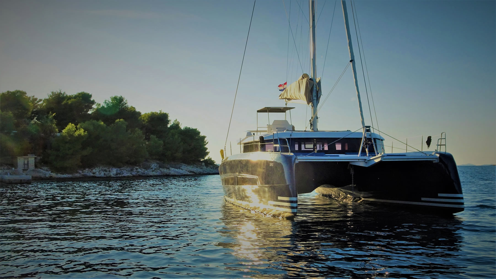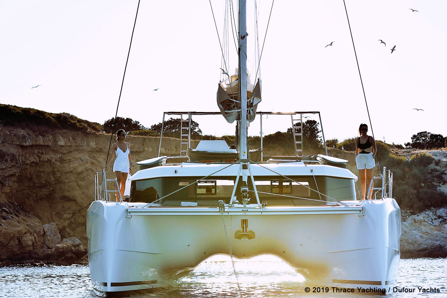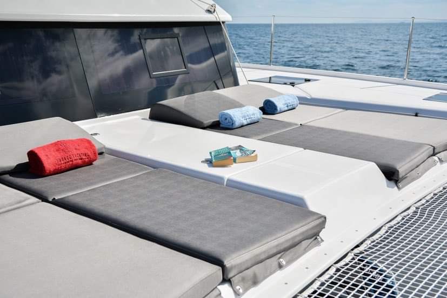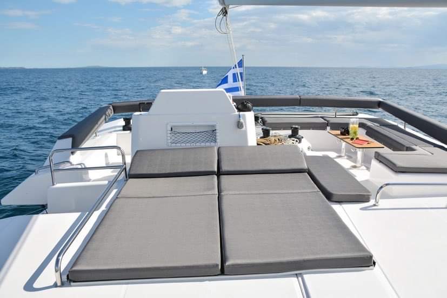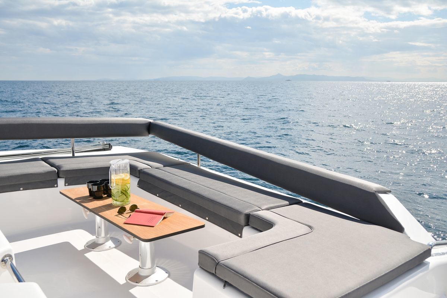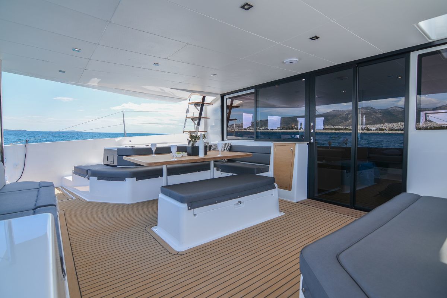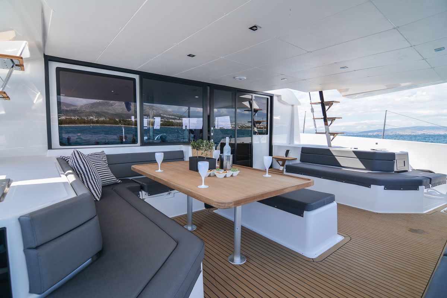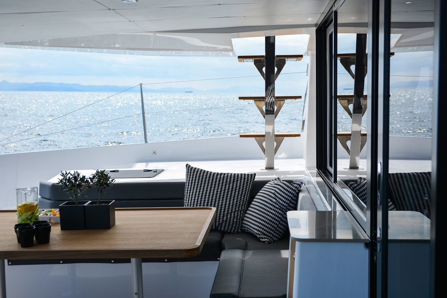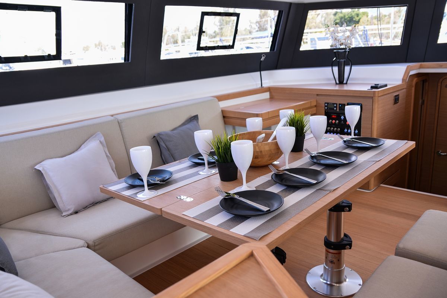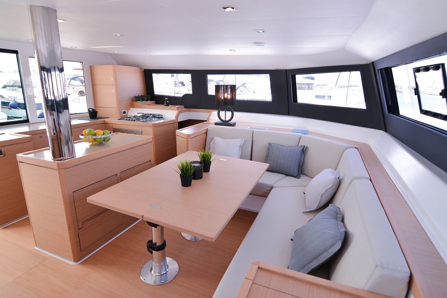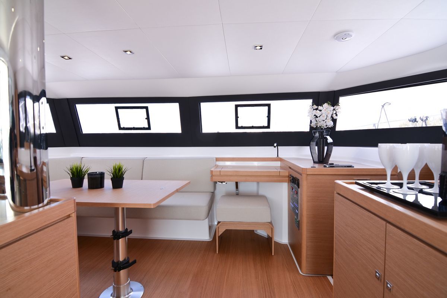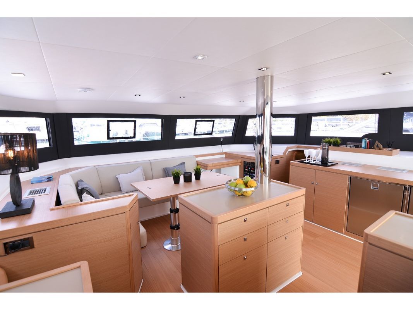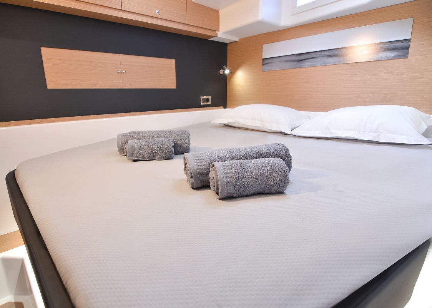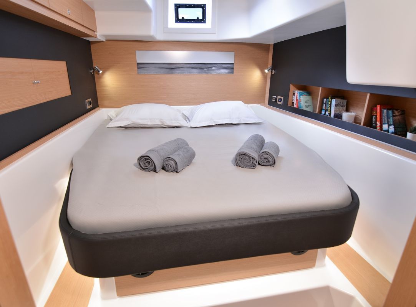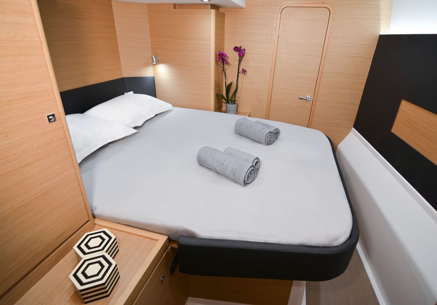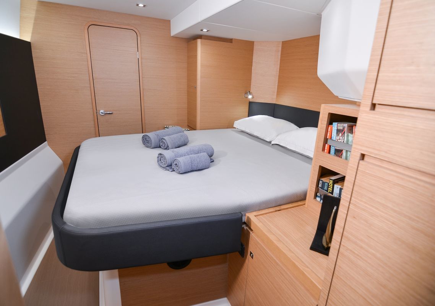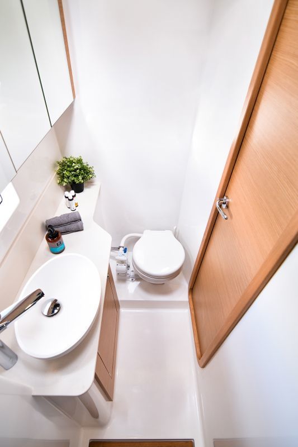
Introducing the Dufour 48 Catamaran.
About The Dufour 48 Catamaran
Elegance from the heart of Italy.
While the Dufour 48 Catamaran is a new name on the multi-hull scene, it has decades of expertise behind it. Formerly owned by Dufour Yachts, the design and technology teams behind it are up there with the world’s best including world-famous Italian naval architect, Umberto Felci. This design was so special that the rights were purchased by established Italian boat-builders JJL Catamarans, who refined the manufacturing process and improved the design, changing this catamaran from a simple production vessel to a unique work of art.
Felci was the original designer of the sleek catamaran in 2018, and continues to oversee production of the catamarans since the company was sold to JJL Catamarans in 2020. JJL Catamarans are partnered with Under the Heavens Sailing Cruises in Croatia, who are backed by International conglomerate – the Fozzy Group.
While the name and management might have changed, the prestigious Felci touch is still front and centre of the Dufour 48 Catamaran, as he uses his vast knowledge and experience to give the catamaran a sleek, Italian styling to rival luxury yachts and catamarans around the world.
The cooperation between exceptional Italian boat-builders JJL Catamarans and the elegance of Umberto Felci’s design creates a catamaran that exudes luxury and performance wherever you look.
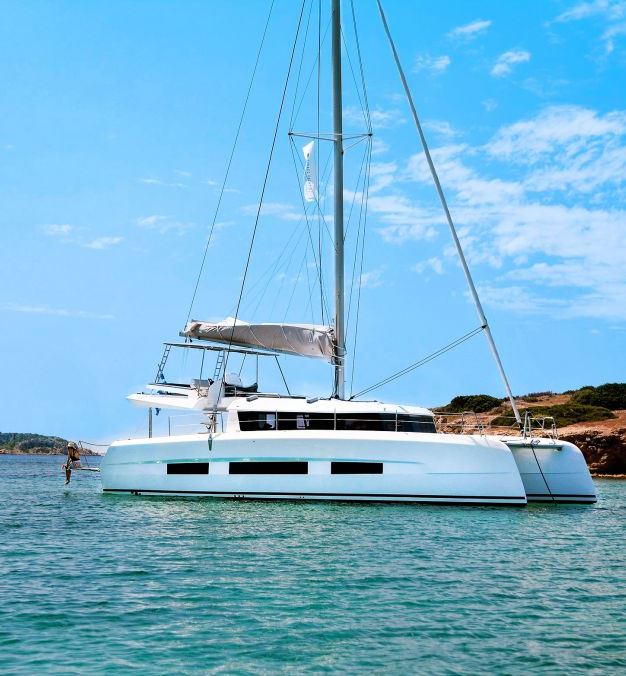
Exterior
Key features:
- The choice of a rig with self-tacking jib
- A super yacht helm station on the flybridge
- Perfect space balance
- Functional cockpit and living room
- 360° unobstructed views
- Standard pulleys, electric winch or hydraulic platform for the dinghy
- Large range of customizations available
The contemporary design of the Dufour 48 Catamaran ensures a combination of style and performance to make for the perfect cruising vessel. The dual hulls have been rigorously tested for their aqua-dynamics for a smooth and efficient cleave through the water. The main mast has been placed towards the stern to allow for larger headsails, and the boom is more angled than most monohulls. The self-tacking jib combined with the mainsail creates a total sail area of over 120m2.
The Dufour 48 Catamaran has a beautiful outdoor living area, designed specifically for comfort and entertaining. The huge flybridge with stair access from both starboard and port sides provides a separate area to relax and lie in the sun. At the back, there is a wide L-shaped sofa, and in front of the helm, you’ll find a double sunbed. The central helm station is compact with winches nearby so that the catamaran can be operated entirely from the flybridge. Visibility around the boat is excellent, Felci’s impeccable design has succeeded to remove unnecessary obstructions which also ensures more space to walk around the boat.
At the back of the boat, there are wide stairs from the water level on to the cockpit and side decks. The spacious layout gives the impression of a bigger catamaran and the cockpit is an extension of the living room – a lounge area to starboard and seating for eight to port. The Dufour 48 Catamaran has three options for dinghy lifting: standard pulleys, electric winch or a hydraulic platform.
At the bow, there are two double sunbeds just in front of the coachroof. Additionally, there are two small trampoline sections just aft of the cross beam.
Every boat owner wants their pride and joy to be unique, so the boatbuilders behind the Dufour 48 Catamaran understand that the boat needs to be the right fit for the owner. That’s why their flexible shipyard ensures customization for many features both internal and external.
In all definitions, this is a truly beautiful catamaran from the new name on the catamaran scene.
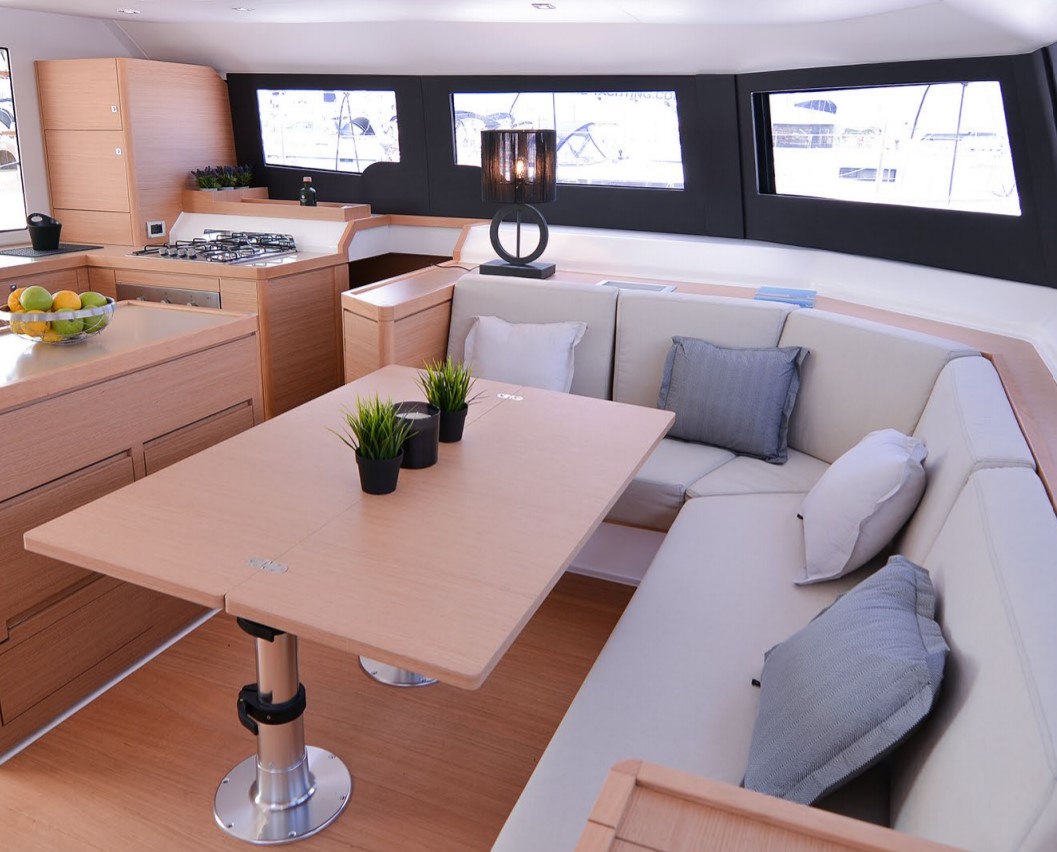
Interior
The space below deck is unique in her class. The cat Design Team has implemented an inverted saloon layout featuring the galley towards the bow of the boat, ensuring optimal utilisation of the catamarans interior entertaining area.
The Dufour 48 Catamaran has a 360-degree loft-style saloon connected to the cockpit. On the port side, you have a fully equipped galley with lots of storage space at the back, an island in the middle and an adjustable L-shaped sofa in the front. At the starboard front corner, there is an office space that functions as a navigation or work station. A digital navigation screen and autopilot controls make it possible to operate the catamaran from inside the cabin, and the sliding glass doors ensure that you can completely seal the cabin, as well as enjoy plenty of natural light and fresh air. All aspects of the interior have been designed with both luxury and practicality in mind, making it an incredible escape for guests on board.
In terms of sleeping, this extraordinary catamaran sleeps up to 12 overnight guests. You can choose between three to five cabins and up to five heads in the layout options. The starboard hull has two cabins and heads as well as a day head and service room. It’s also possible to transform it into a single bunk cabin when purchasing. The cabins each have their own entrances that ensure privacy for crew and guests onboard. The port hull can either have an owner’s cabin and a possible crew cabin or two double cabins mirrored to the starboard hull depending on the layout purchased. All the cabins have windows and hatches that allow natural light and airflow at all times.
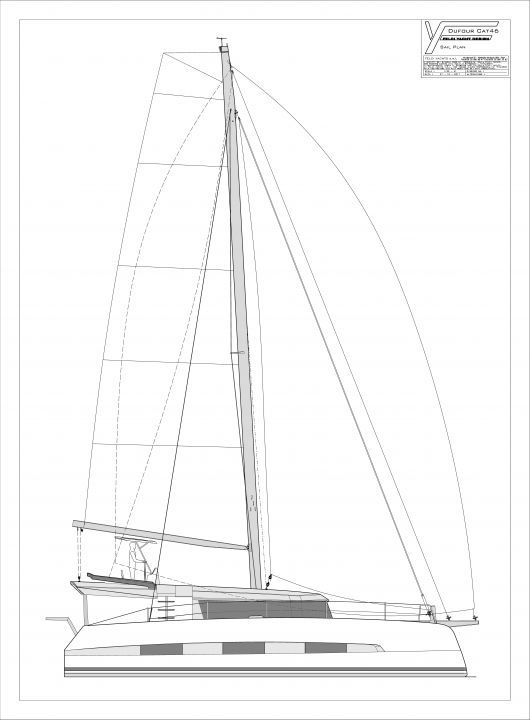
Technical Specification
| Overall length | 48 ft – 14.70 m |
| Waterline length | 46.58 ft – 14.10 m |
| Hull length | 46.59 ft – 14.20m |
| Max beam | 26.20 ft – 8 m |
| Mast Height | 72.80 ft – 22.2 |
| Engine power | 2 x 60 cv/hp |
| Fuel tank capacity | 197.97 gal – 900 L |
| Sail area | 1334 ft2 – 124 m2 |
| Mainsail | 818 m2 – 76m2 |
| Water tank capacity | 153.97 gal – 700 L |
| Light displacement | 32 970 lbs – 14 955 kg |
| Draft | 4.26 ft – 1.30m |
Deck Plan
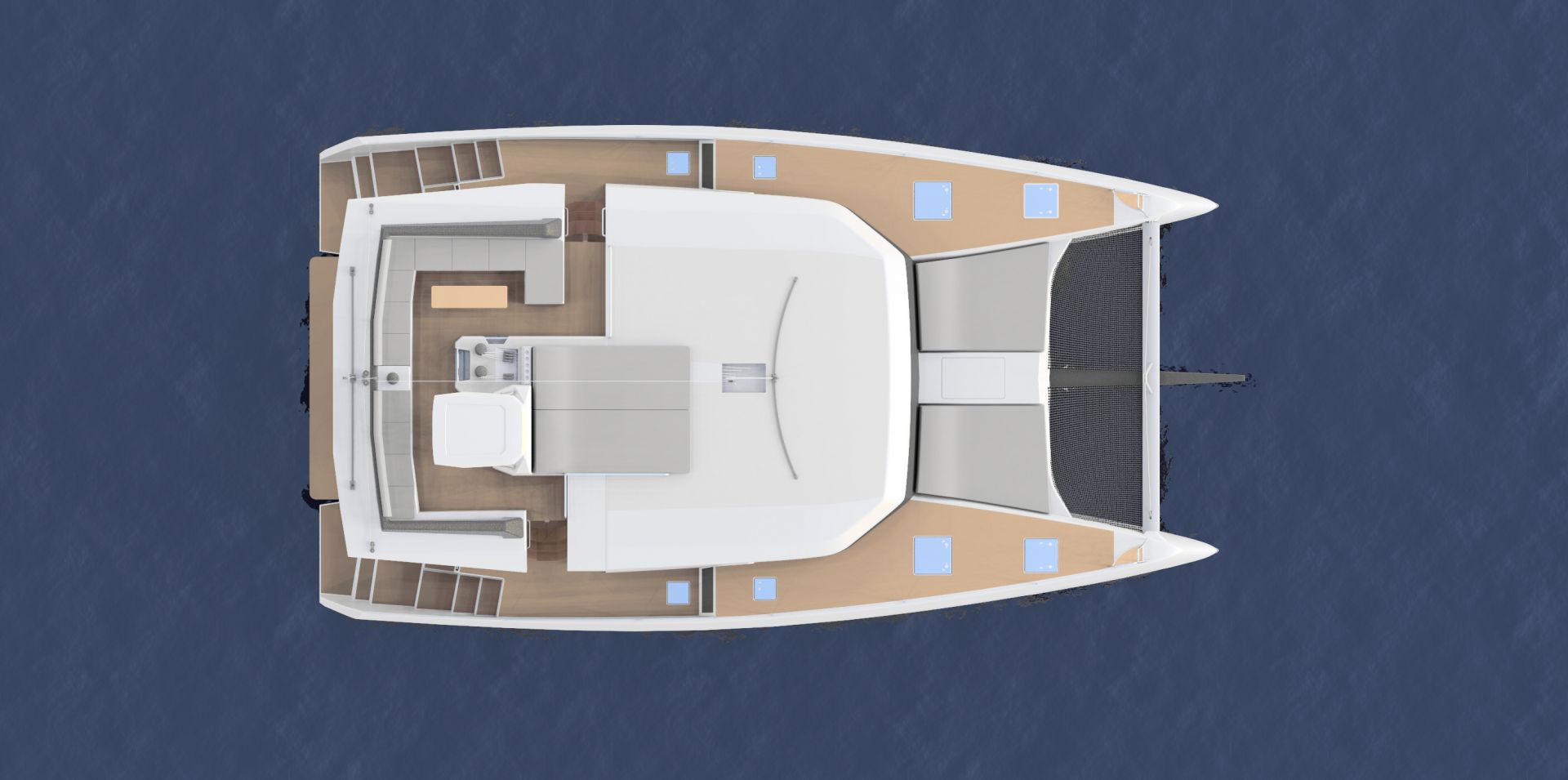
Layout 1
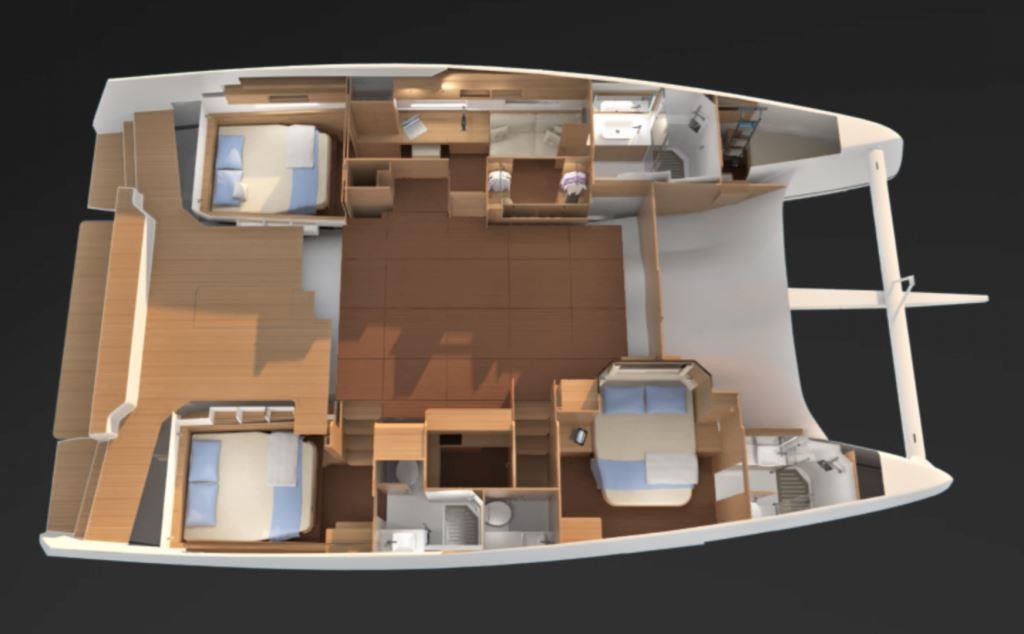
Layout 2
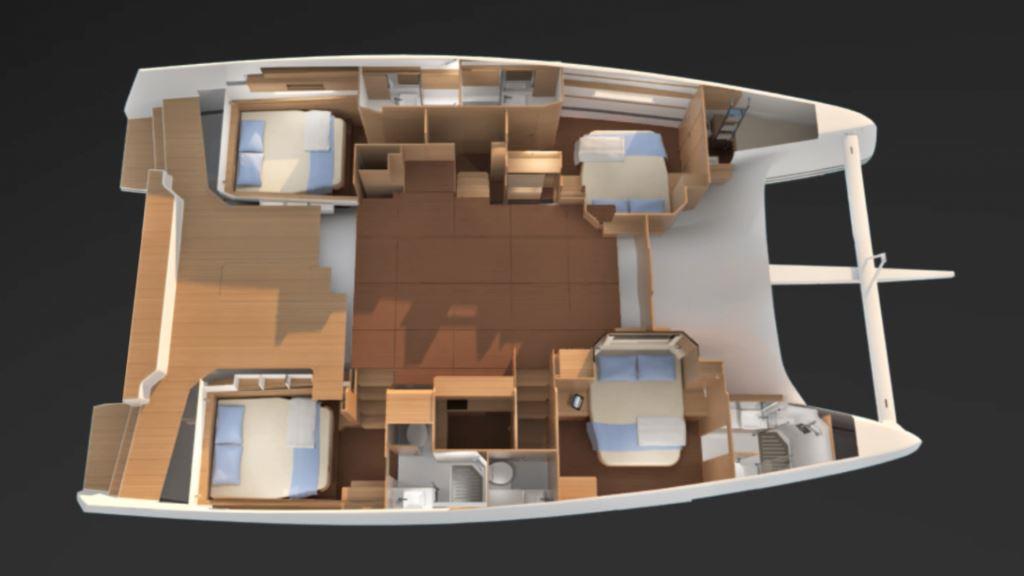
Layout 3
